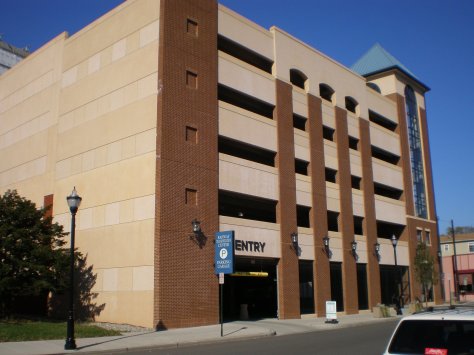

AM New York had a neat online feature recently about all kinds of signs — vintage, odd and quirky — around New York City. It reminded me of a few photos taken downtown, as well as a story last year about what was “unearthed” after the buildings across from The Savoy were knocked down. I couldn’t find that original story I saw but The Rahway Center Partnership has something in the window about it (photo, above left) by Tony Giaccobbe:
 The mural likely dates to the late 1800s when
The mural likely dates to the late 1800s when  the building stood alone. It was the home of Jay-Dee Furniture and before that for many years the Marks Harris department store.
the building stood alone. It was the home of Jay-Dee Furniture and before that for many years the Marks Harris department store.
The mural is since gone (photo left) and the buildings eventually will make way for The Westbury and its parking deck. One of my favorite signs downtown is the old Robinson’s paint sign on Main Street (above, right), which last I heard has plans to become an upscale wine and cheese shop or liquor store at some point. Certainly there are more elsewhere in Rahway but these are just some shots from walking around downtown.
in Rahway but these are just some shots from walking around downtown.
Downtown looks a lot different than it did even just a few years ago, and with the current and future construction, it’s likely to change even more, but hopefully it can retain some of their character amidst all of the new structures. I’m really only familiar with the Rahway of the last 10 years or so, but I’m sure some of you longtime residents can share some interesting anecdotes and stories about what used to be where.
And then there’s this AMNY story about New York City’s ugliest buildings that reminded me of another potential future post, if anyone has any local suggestions.


