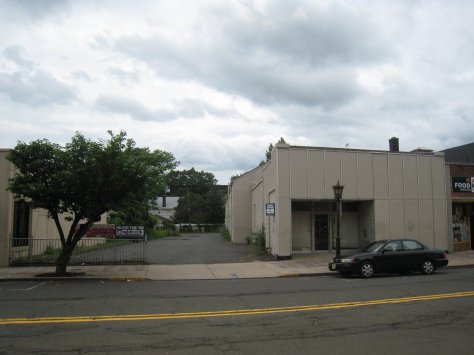 The Planning Board Tuesday night unanimously rejected an application to divide a St. Georges Avenue furniture store into three parcels. The application, which originally proposed to split the property into four commercial spaces, was continued from the June meeting when board members had too many questions to vote.
The Planning Board Tuesday night unanimously rejected an application to divide a St. Georges Avenue furniture store into three parcels. The application, which originally proposed to split the property into four commercial spaces, was continued from the June meeting when board members had too many questions to vote.
The revised application, though, still had too many questions for Planning Board members, and too many concerns about the impact on parking and traffic in the neighborhood. The rear lot, off Union Street, has about 15 parking spaces, which rarely have more than a handful of cars parked, according to the applicant. The application needs a parking variance since zoning regulations normally would require 32, though it is a pre-existing issue.
The improvements proposed in large part are required anyway, said Planning Board member and City Code Official Richard Watkins, and zoning enforcement could rectify issues with buffers, lighting and signage.
Resident Stefan Williams testified that the application would further aggravate parking problems along the 700 block of Union Street. Parking at the site could increase with additional tenants, but also once business improves, creating more competition for parking along Union Street, he said, which already deals with alternative side parking and a dearth of on-street residential parking.
Williams said there already is an unreasonable amount of traffic on Union Street and the applicant failed to show an exceptional or undue hardship. Board members seemed to agree that a weak economy didn’t justify the relief sought by a variance. Williams testified that the property currently is a viable commercial space and would be better than two vacant spaces, since the property owner testified that he hasn’t yet recruited potential tenants.
“The place is a mess,” said board member William Hering. “I don’t know that this’ll help the site. At the last meeting we said it’s too much on too little, and it still is.”


