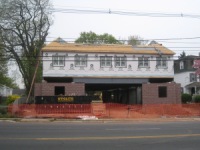The City Council is scheduled to adopt an ordinance Monday night that would allow property owners to use vacant storefronts as “pop-up” galleries or cafes until a tenant can fill the space.
City Council President Samson Steinman said the amendment will strengthen the city’s current outdoor dining ordinance while also allowing the temporary use of vacant storefronts for such things as “pop-up” galleries or cafes.
 As an example, he cited an Irving Street property currently under renovation (across from the Klavierhaus Piano Conservatory) that is likely to participate. The ordinance would amend existing regulations to include permanent or temporary food establishments and outlines the application process, which includes a $45 fee.
As an example, he cited an Irving Street property currently under renovation (across from the Klavierhaus Piano Conservatory) that is likely to participate. The ordinance would amend existing regulations to include permanent or temporary food establishments and outlines the application process, which includes a $45 fee.
Pop-galleries are being employed in Chicago’s Loop area and this 2009 story from The New York Times details various neighborhoods in New York City where the initiative has been employed. Some places have even used parking spaces to create “pop-up cafes” — decked out with seating, tables and plants — including Lower Manhattan, Westport, Conn., and Austin, Texas.



